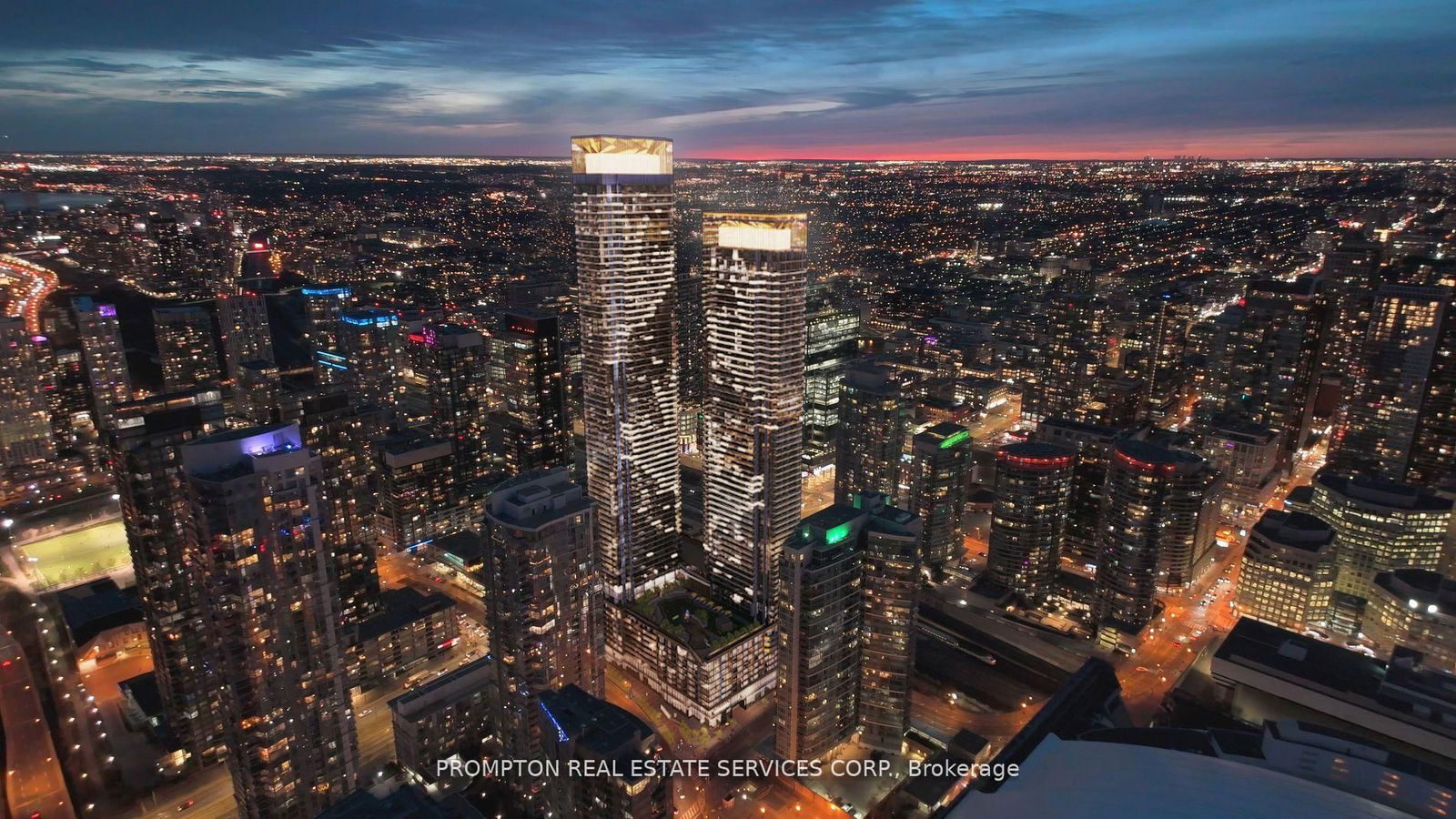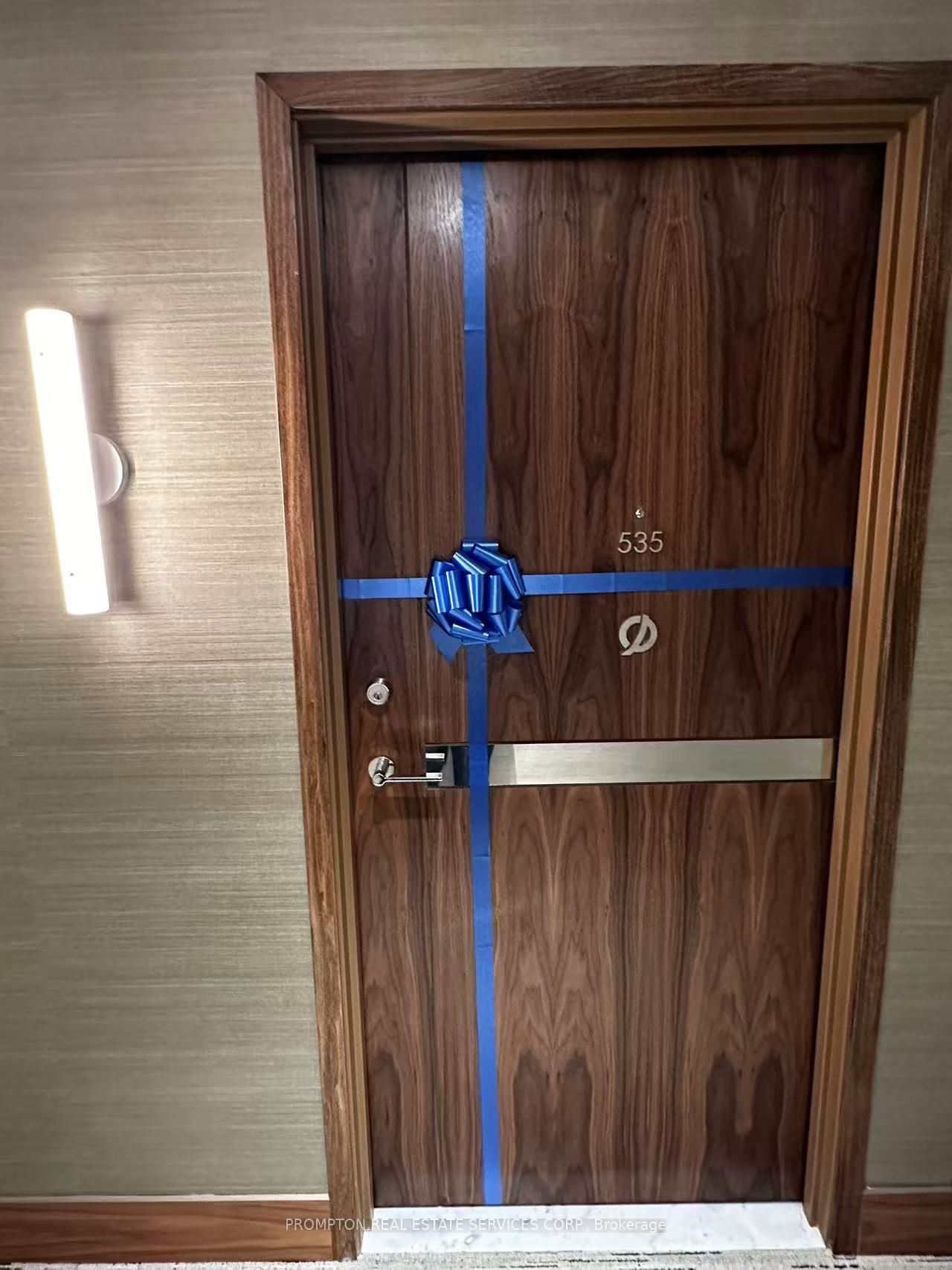Overview
-
Property Type
Condo Apt, Apartment
-
Bedrooms
2
-
Bathrooms
2
-
Square Feet
700-799
-
Exposure
North East
-
Total Parking
1 Underground Garage
-
Locker
None
-
Furnished
No
-
Balcony
Jlte
Property Description
Property description for 304-100 Dalhousie Street, Toronto
Property History
Property history for 304-100 Dalhousie Street, Toronto
This property has been sold 2 times before. Create your free account to explore sold prices, detailed property history, and more insider data.
Schools
Create your free account to explore schools near 304-100 Dalhousie Street, Toronto.
Neighbourhood Amenities & Points of Interest
Create your free account to explore amenities near 304-100 Dalhousie Street, Toronto.Local Real Estate Price Trends for Condo Apt in Church-Yonge Corridor
Active listings
Average Selling Price of a Condo Apt
June 2025
$2,486
Last 3 Months
$2,504
Last 12 Months
$2,568
June 2024
$2,719
Last 3 Months LY
$2,616
Last 12 Months LY
$2,756
Change
Change
Change
Historical Average Selling Price of a Condo Apt in Church-Yonge Corridor
Average Selling Price
3 years ago
$2,584
Average Selling Price
5 years ago
$2,191
Average Selling Price
10 years ago
$1,969
Change
Change
Change
Number of Condo Apt Sold
June 2025
774
Last 3 Months
642
Last 12 Months
500
June 2024
660
Last 3 Months LY
595
Last 12 Months LY
389
Change
Change
Change
How many days Condo Apt takes to sell (DOM)
June 2025
25
Last 3 Months
24
Last 12 Months
25
June 2024
24
Last 3 Months LY
25
Last 12 Months LY
22
Change
Change
Change














































